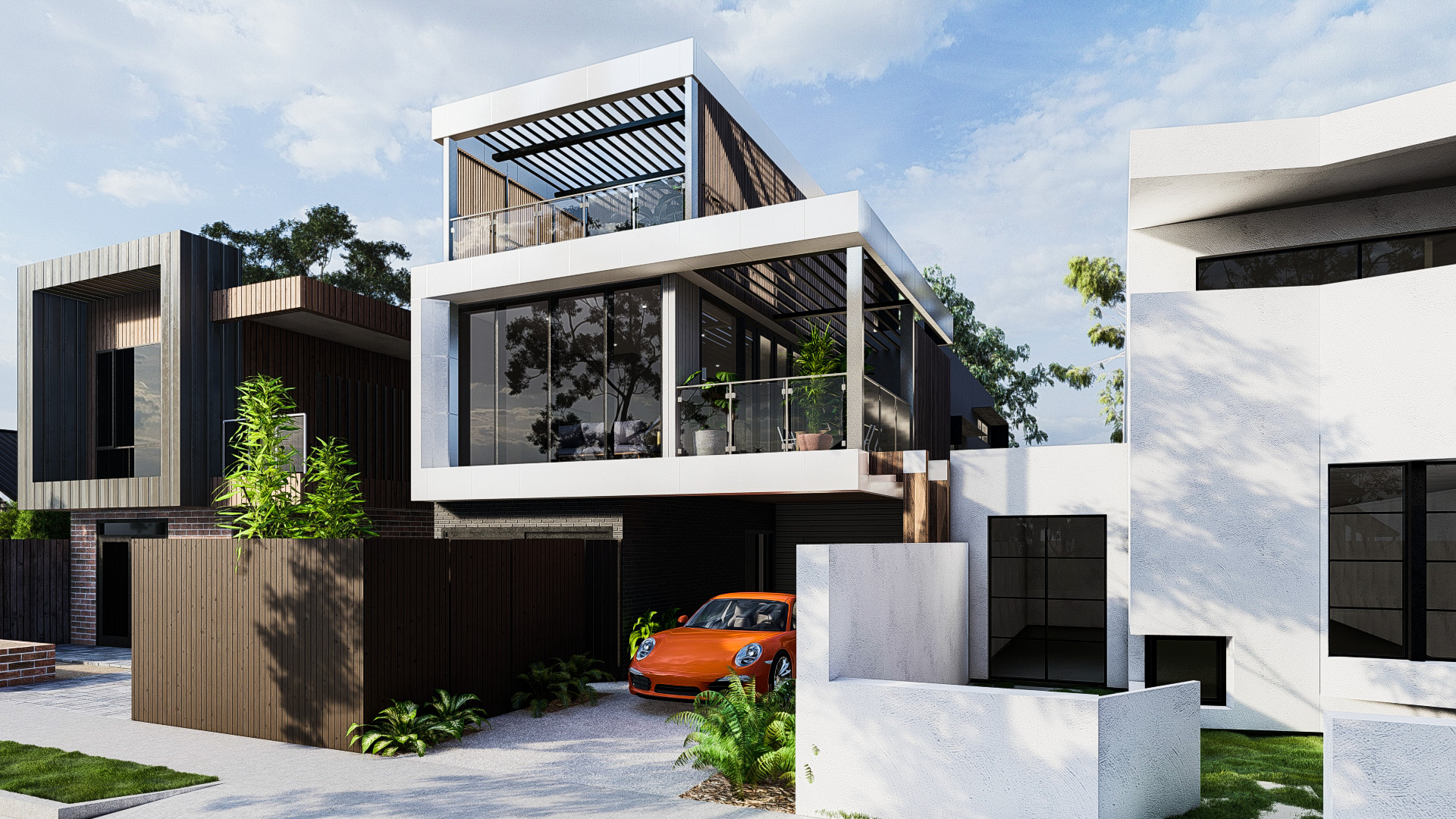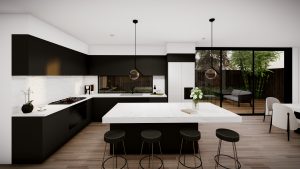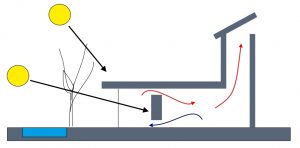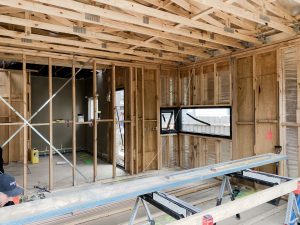Do you feel building on a narrow block or small lot is an issue? You are not the only one who feels this way! Especially within the modern era today in Australia, blocks of land for residential homes are around one-third to one-quarter the size they were in the 1950’s and is predicted to become smaller than this in the near future. In fact many blocks in estate and inner suburban areas are less than 300sqm.
|
Narrow Block |
8.5m-12.5m wide |
|
Small Lot |
Width of less than 15 m and/or area less than 450 m², or |
|
An area than 600 m² (excluding accessway) if a rear lot. |
By its very nature, a small site presents an interesting design challenge. Although this type of site may bring several constraints along with it, it can also positively bring unique design outcomes. To get the most out of your narrow block or small lot, it is essential to consult with an experienced and skilled Architect who will help you choose the appropriate house design.
However before you consult with an Architect it would be handy to have a bit more knowledge and background about the opportunities that narrow blocks and small lots present. Here are 5 essential tips to consider before designing and building on a narrow block or small lot!
1) Create multi-purpose rooms
Create and design your rooms in a way that does not just focus on one purpose, but rather have multiple functions. For example, combine activities together, such as a kids play area doubling up as a secondary living room or rumpus room. This way you don’t have to build two separate rooms.
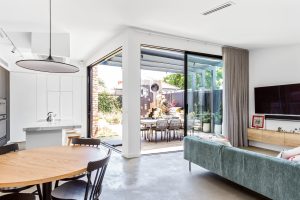
2) Maximise storage
Storage is an essential part of modern living, especially with homes becoming smaller than ever before. It is important to ensure that there is built-in storage in every conceivable space. To maximise storage, check out the following suggestions:
✔ Use baskets for quick clear-ups
✔ Build a home office in an alcove
✔ Use under bed storage
✔ Built in wardrobes
✔ Use the walls (floor-to-ceiling shelving and cupboard space)
✔ Use space around doors (Build deep shelves in the wasted space around a doorway to store books etc)
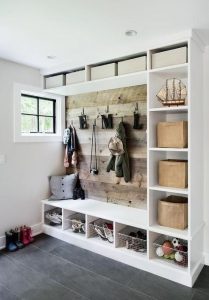
3) Choose light colour schemes
Light colours schemes will allow rooms to feel more spacious, whilst darker colour schemes will have an adverse opposite effect. For example light and bright walls are more reflective and helps maximise natural light’s effect. Whereas dark shades tend to absorb light, making rooms feel smaller than what they appear to be.
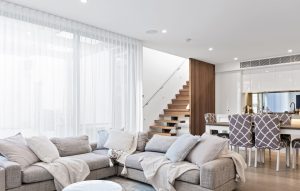
4) Open plan living
Optimise your space by integrating the kitchen, living room and dining room live as one. This will make it easier for your home to benefit from natural light. Sliding doors are recommended in order to open the space into the alfresco area, allowing for a connection to the outdoors and therefore leading to an ideal space to entertain and spend quality time with family.
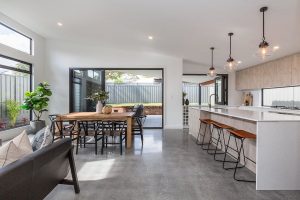
5) High ceilings and double height spaces
Building double storey forms on a small lot makes sense to make the most use of your land, further to this, you can easily make a small room or space look incredibly large if you opt in for large ceilings and double height spaces to give a sense of perspective. Not only will this look visually impressive, but it will also bring in more natural light into the home.

Do you like our suggestions and want to see some of this incorporated into your narrow lot? At Strength Group our team of Architect, Engineers and Builders with a wealth of experience in this area is able to assist!
📧 contact@strengthgroup.com.au⠀
📞 (03) 7019 5515
Strength Group: Architectural Design & Construction Company in Melbourne

